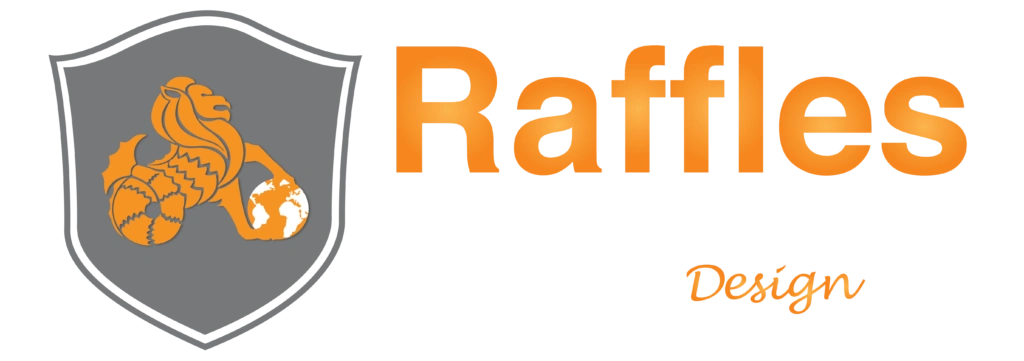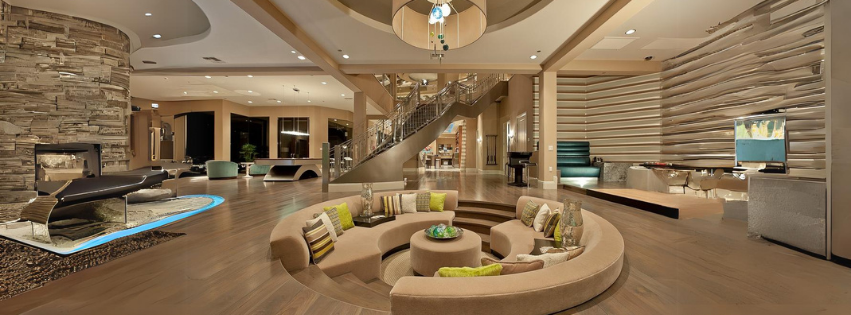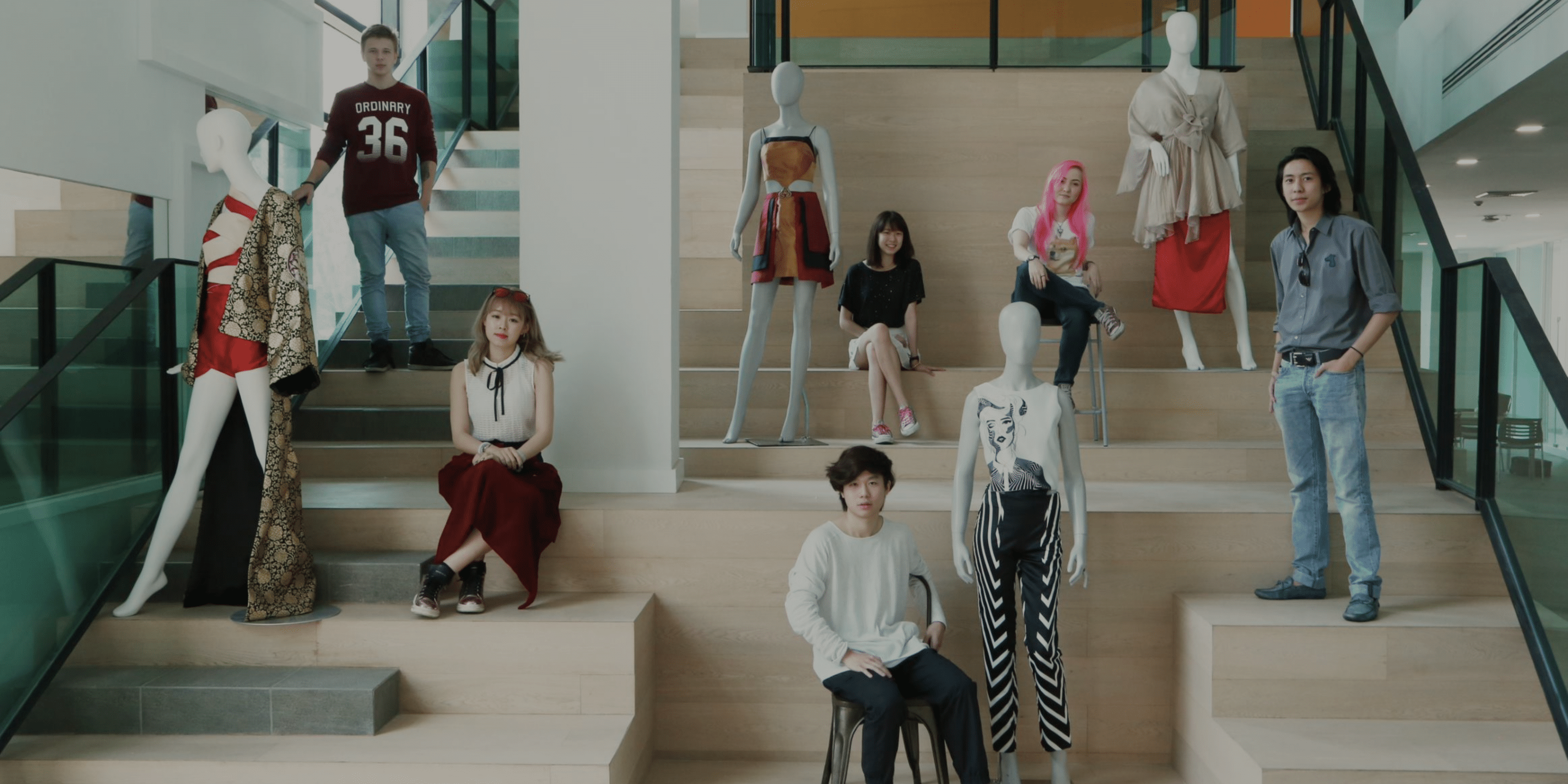
Diploma in Interior Design
Duration : 6 months
courses
The objective of this module is to provide the students with knowledge and skills to understand and apply basic principles of Design to the Interior Design domain. Following the study of abstract fundamentals of space and form, students will apply these in the solution of a simple spatial problem using for that abstract 3D models and sketches. Emphasis will be on planning for spatial harmony combining abstract concepts of space and form with fundamentals of Design Principles and planning standards.
The module provides students with the knowledge and skills to understand the application of architectural graphic conventions and drafting techniques. Architectural drafting as means of graphic communication will be examined in this module. Through lecturers, demonstrations and practical exercises students will be able to produce interior architectural drawings.
The objective of this module is to assist students in communicating conceptual design through the use of three dimensional drawings and various rendering techniques; and of visual presentation as means of communication for interior designers.
The objective of this module is to provide the students with knowledge and skills to engage in problem solving, conceptualization and creativity as a mean of unfolding and developing ideas and design projects. Students will be exposed to paradigm shifts in creative thinking and required to apply lateral thinking skills to analyze real and fictional problems and propose possible solutions to those. The emphasis will be on practical exercises that integrate problem solving, conceptualization and critical thinking skills applied to design projects.
The objective of this module is to provide the students with knowledge and skills to understand and use basic graphic software in order to create and edit images and layouts. The process of learning will demand the use of appropriate software available in the working market such as Adobe Photoshop, Adobe Illustrator, Sketch Up and Microsoft Power Point (or equivalent). The emphasis will be to develop skills to produce 2-D presentation layout.
The objective of this module provides the student with the knowledge and skills to enable them to understand and appreciate architecture and visual arts. The ultimate goal is to help students consider and analyze the inherent interaction between art and social and cultural values, to develop critical thinking abilities and a greater awareness and understanding of design.
The objective of this module is to provide the students with the skills to use observation drawing as a means to express design ideas, and to familiarize students with a range of sketching and rendering techniques to further communicate these design thoughts effectively. Hands-on drawing exercises enable students to gain knowledge and confidence in their power of visualization and the development of perception and execution skills. Through observation and understanding of basic principles of structure, form, volume, space, planes, lines, perspectives, and proportions, students are encouraged to explore and experiment with various rendering skills and art media.
The objective of this module is to provide the students with knowledge and skills to understand and apply basic principles of colour theory into design related projects. The module’s emphasis is on the study and visual phenomena of colour from conceptualization to the application to specific design areas. In this module, students will learn colour perception, harmony strategies, specification, colour scheme mixing, colour history, composition principles, and practise through successful creative designs.





